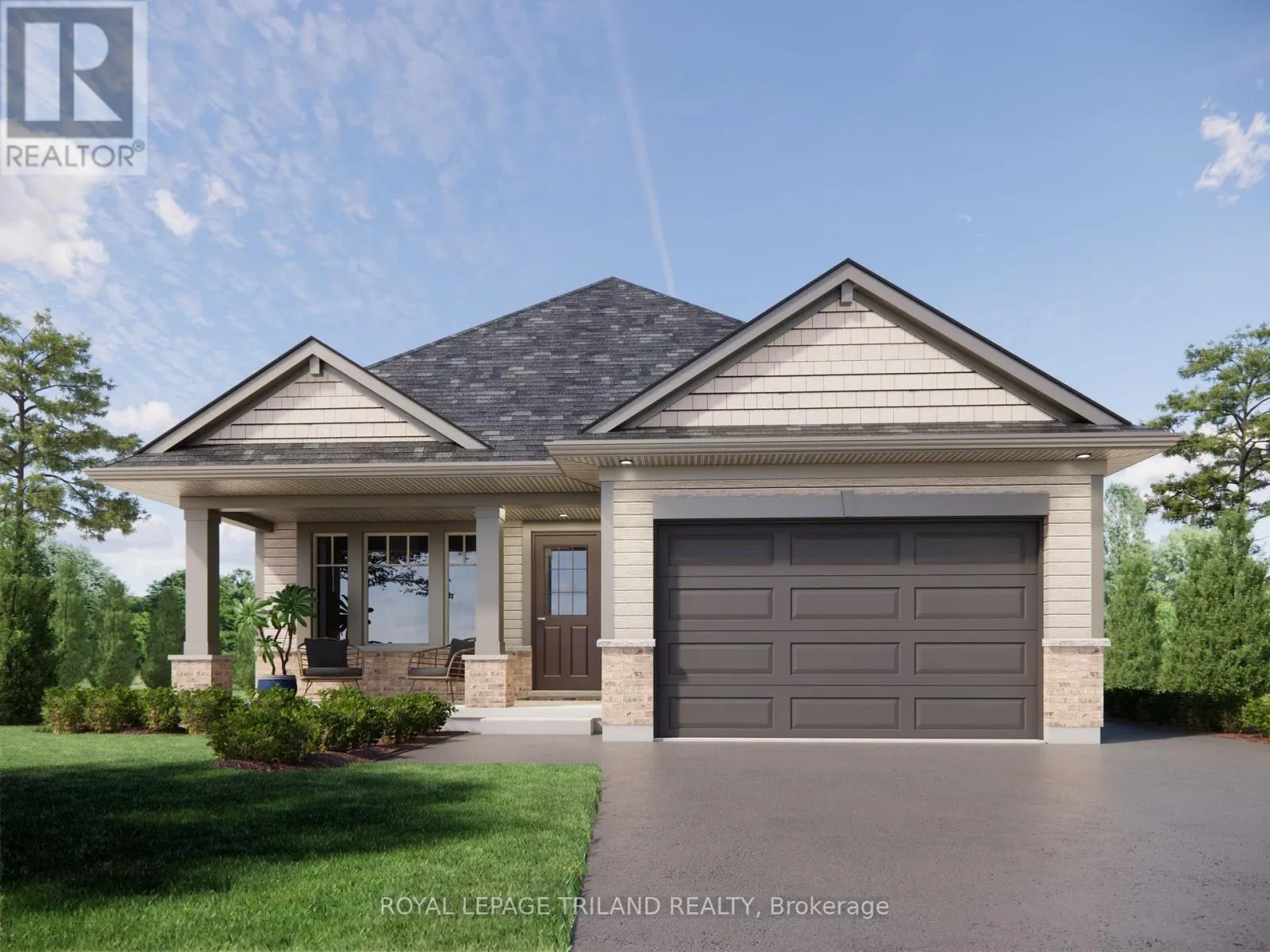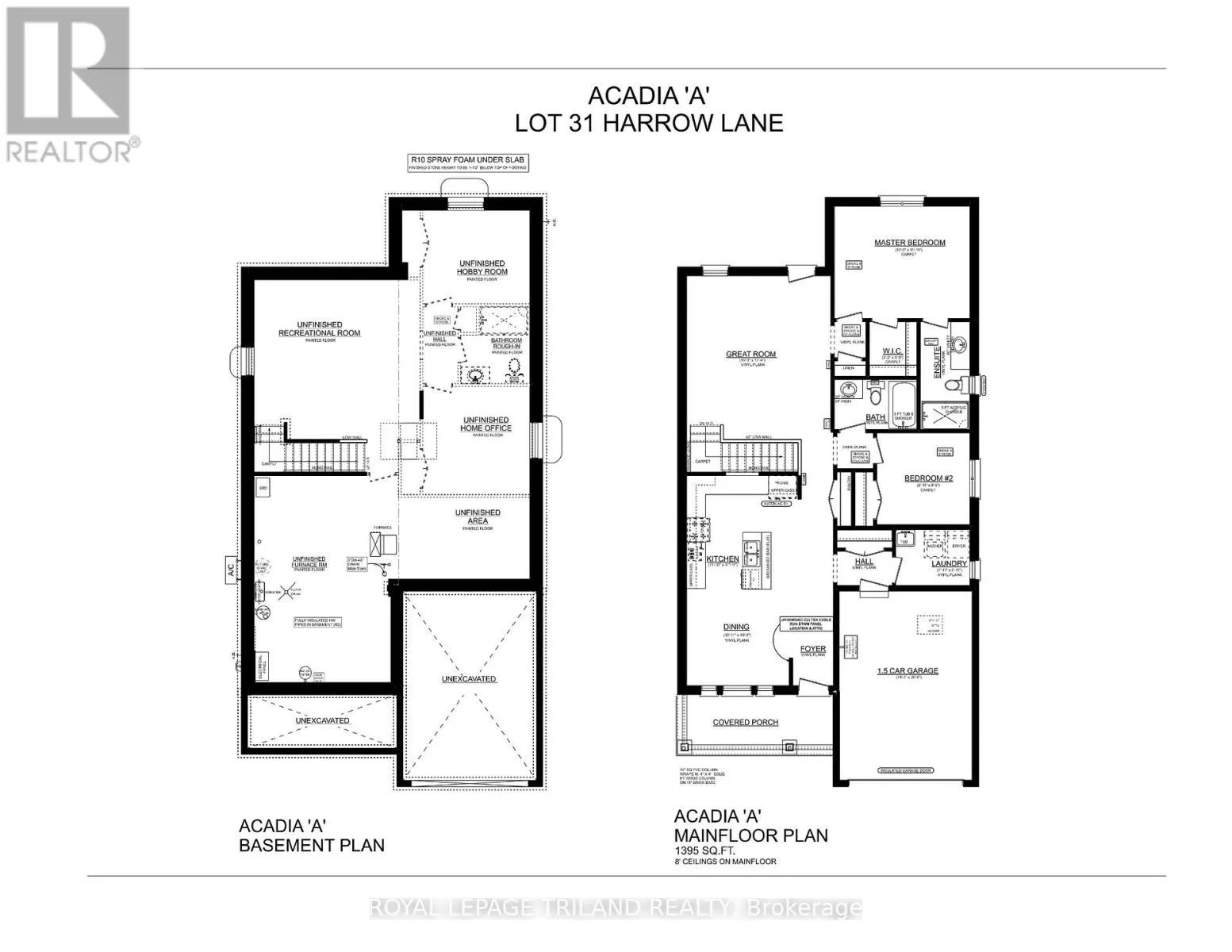Property Type
House, House
Parking
Garage: Yes, 3 parking
MLS #
X12442522
Size
1100 - 1500 sqft
Basement
Unfinished, N/A (Unfinished)
Listed on
-
Lot size
-
Tax
-
Days on Market
-
Year Built
-
Maintenance Fee
-




